About Project
“Yeraz” (Dream) residential district, located on the area of 24,000 sq m in the northern part of Yerevan, was put into operation in August. More than 12 families already live in new, cozy and modern apartments built by the experienced engineering and construction staff of the company.
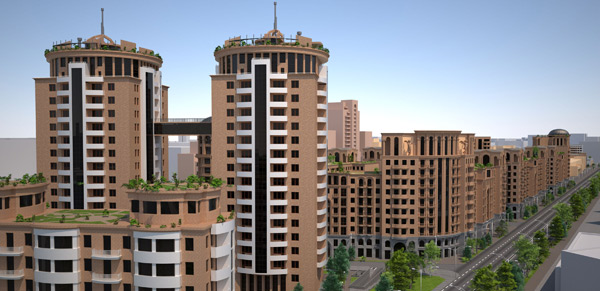
Currently, the staff is carrying out landscaping works on the territory. The team will also commence constructing a straight road connecting the residential district to the highway. The main feature of the highway will be the pedestrian zone of 24 hectares.
The first complex is an eighteen–storey building composed of two annexes. The latter connect to each other through a bridge on the thirteen and fourteen floors which, besides making the buildings unique, also has an evacuation meaning. Each of the houses contains flats starting from 68 sq m, with 3m high ceilings, two lavatories, light and architectural interesting approaches, due to which your interior becomes even more comfortable and exclusive.
Do you think of a secure parking place for your car? Don`t worry. The underground parking place will give you that chance, what is more, you can take a lift to get to your apartment.
The inhabitants of “Yeraz” district can spend their time in the flowerful cafes situated on the roofs of the houses and enjoy the fabulous views of Yerevan, mounts Aragats and Ararat.
Being far from the noisy and heavy traffic part of the city, “Yeraz” promises a favourable, suitable and calm life. There will be shops, a kindergarten, a school, a drugstore, a beauty salon, fun and sport complexes and other household services to satisfy the material and spiritual needs of the dwellers. The green areas will provide oxygen and fresh air, a healthy way of life and a wholesome promenade before sleeping.
According to the project, fifteen multi- storey complexes are going be built in the future.
Location
“Yeraz” district on the map.
Layout
Since 2008 “Mikshin” LLC construction company has been building the city of future, “Yeraz” residential district on 24 hectares. By 2017 hundreds of young families will find their new residence there, and thousands of people will acquire the keys of their homes.
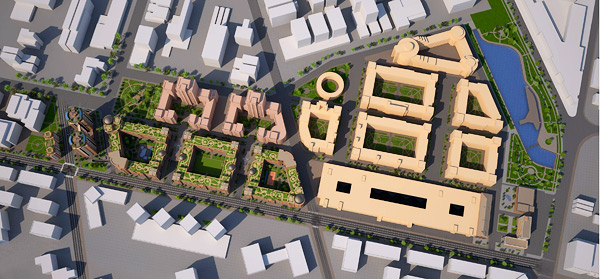
The first two houses have already been constructed. These are two high-rise buildings which are connected to each other on the 13th and 14th floors. These buildings will be surrounded by green zones, parks and fountains very soon. Kinder voices will be heard there as the entire territory of “Yeraz” is going to be a park, and no cars will drive by the roads of the new city as they pass underground. The main highway will pass within the parameter.
In the nearest future residents will be able to say, ” We live in Yeraz”, having access to schools, kindergartens, sport and health complexes, shops, restaurants, cafes, beauty salons, business centres and art studios.
15 wings are totally planned to be built, while three of them have not only already been successfully completed but are also exploited as business centers.
Two more wings will have been constructed by 2014. The fourth and the fifth wings are planned to be finished from 2013 till 2015.The sixth and the seventh ones will be completed in the years of 2014-2017. There will be parterres, fountains and open air cafes even on the roofs.
Investment in real estate is hard decision, but in case of“ Yeraz” residential district it is reliable.
Projects
Apartment #1
- Lobby - 16.18 sq.m.
- Living room - 38.00 sq.m.
- Kitchen - 16.00 sq.m.
- Bedroom - 33.44 sq.m.
- Bedroom - 22.52 sq.m.
- Balcony - 5.56 sq.m.
- Balcony - 5.56 sq.m.
- Bathroom - 2.53 sq.m.
- Bathroom - 4.70 sq.m.
Apartment #2
- Lobby - 4.32 sq.m
- Living room with kitchen - 32.12 sq.m
- Bedroom - 22.20 sq.m
- Balcony - 5.56 sq.m
- Bathroom - 4.44 sq.m
Apartment #3
- Lobby - 13.00 sq.m
- Living room - 22.35 sq.m
- Kitchen - 11.85 sq.m
- Bedroom - 17.29 sq.m
- Bedroom - 22.52 sq.m
- Bathroom - 2.23 sq.m
- Санузел - 4.44 sq.m
Apartment #4
- Lobby - 14.08 sq.m
- Living room - 38.00 sq.m
- Кухня - 15.90 sq.m
- Bedroom - 16.75 sq.m
- Bedroom - 32.53 sq.m
- Balcony - 5.56 sq.m
- Bathroom - 2.74 sq.m
- Bathroom - 5.16 sq.m
- Bathroom - 3.90 sq.m
Apartment #5
- Lobby - 25.20 sq.m
- Living room - 22.35 sq.m
- Kitchen - 11.85 sq.m
- Bedroom - 16.00 sq.m
- Bedroom - 22.53 sq.m
- Balcony - 5.56 sq.m
- Balcony - 5.56 sq.m
- Bathroom - 2.53 sq.m
- Bathroom - 4.70 sq.m
Mortgage
Carrying out the construction of Yeraz residential district, Միկմետալ CJSC along with “VTB Armenia” Bank offers the following unprecedented crediting terms to everybody. You will make your dream come true purchasing your dream house by only paying 15% advance and 7% interest per year.
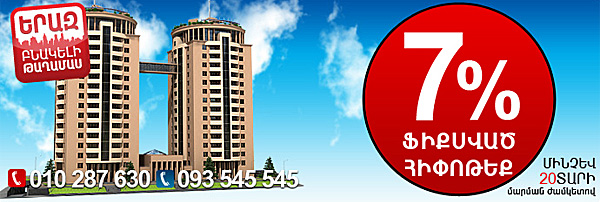
Mortgage loan may be extended to all the citizens who will not be over 65 up to the payment.
To profit from mortgage loan, the following documents must be submitted:
- reference from work
- copies of passport and social security card
- reference drawn off by the company with the apartment cost ,the advance effected and the necessary amount of credit noted in it
- reference on credit warrants /debts paid and/or possessed within the previous year
- initial sale agreement copy
- marital status certificate (if available)
- reference on the factual residence with the members of the family noted in it
- other documents (if demanded by the bank).
Business Center
Remaining faithful to its activity and work style, ”Mikmetal” CJSC, established a business center in Yerevan in 2006, thus allowing a number of middle and large companies to promote their activity in the same place, to enlarge, to ease and meanwhile to strengthen business bonds. As a result, a peaceful place away from the city full swing and at the same time close to the city centre was chosen.
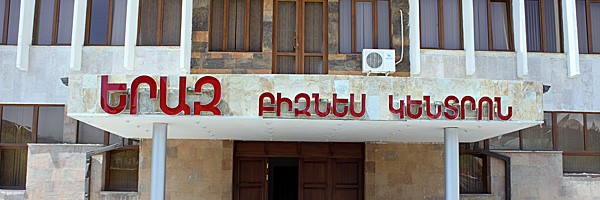
Thus, “Yeraz” business centre, composed of two wings, the arrangements of which were made by “Mikshin” LLC was founded.
To organize proper and suitable business, all the details meeting the contemporary requirements were debated. The offices were planned to have separate lavatories besides having cozy rooms.
Each house is situated in a comfortable zone and possesses countless advantages.
- Main transport stop is near.
- Green yard, fountains and cafes neighbor.
- Separate parking place is available.
- Alternative energy supply is reachable.
- Air conditioning and heating systems are accessible.
The first complex of “Yeraz “business center is an eight-storey repaired building which has all the comfort meeting modern standards, that is a highly equipped conference hall for 20 people, which can be extended up to 35, 2 elevators, a dining-hall. The office surfaces range from 24 sq m. Each of them includes a lavatory, and some of them possess a kitchen. Free internet connection, electricity, water supply, cleaning service, security system, spacious and safe parking places are reachable to the offices.
Cameras are set on every floor. Day and night security system is held.
The second complex of “Yeraz” business centre is a five-storey stone building with up to 1,200 sq m spaces for rent. The unique open space of the wing gives a chance to design and plan the office areas to your taste, choosing yourself the territory from 50 sq m up to the whole floor.
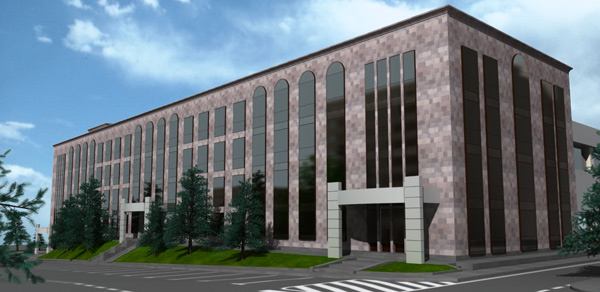
Presently, in the neighborhood, department stores, a bookstore, a pharmacy and other sites are located.
In short, hurry up to “Yeraz” business centre situated at the crossroads of Azatutyun avenue and Adonts street if you wish to combine pleasure with comfort.






