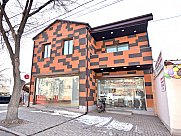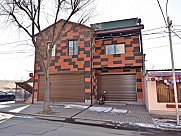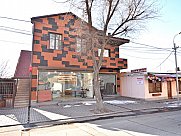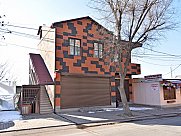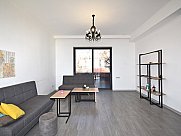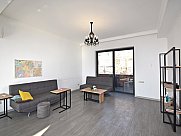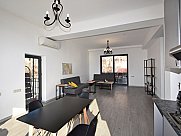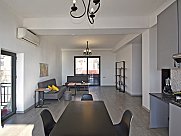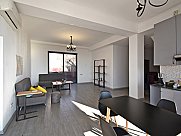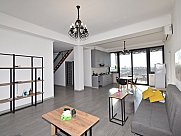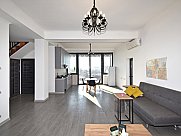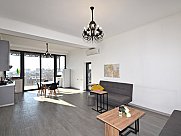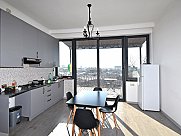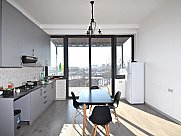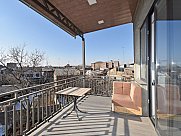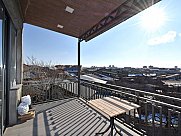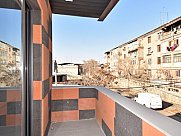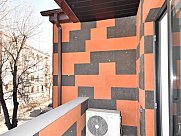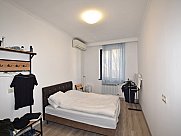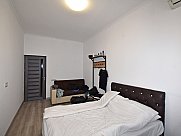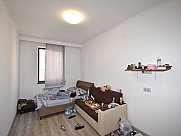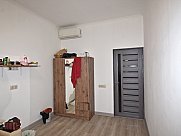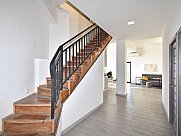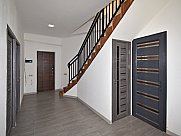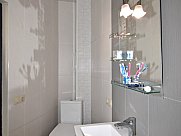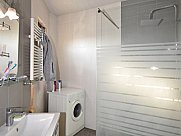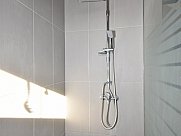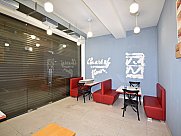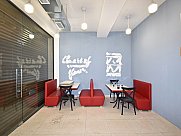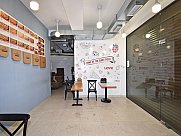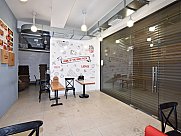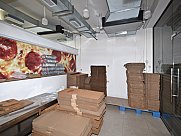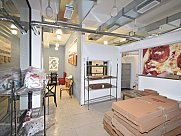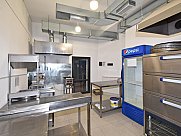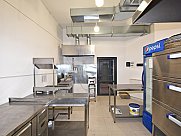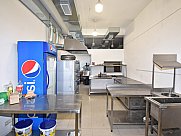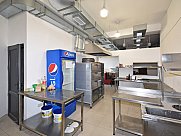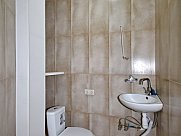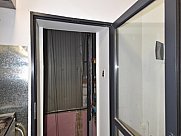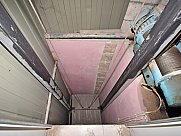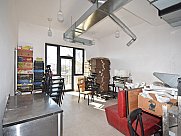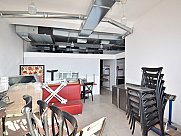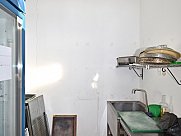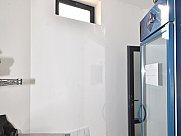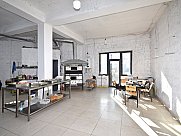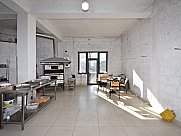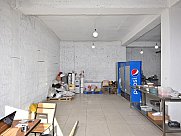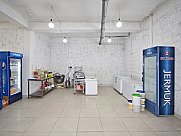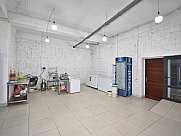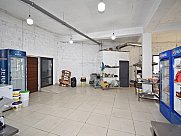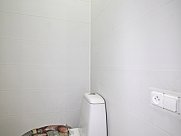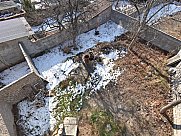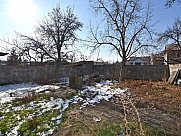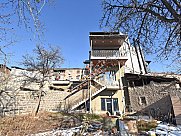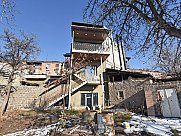House, Erebouni, Yerevan
11 January 2023For sale or for long-term rent a new 3-story (4-story from the courtyard) private house with an area of 380 sqm with a plot of 180 sqm on Khorenatsi street. The two lower floors of the building are intended for commercial premises, they have not yet been used. The area of the 1st floor is 110 sqm, the ceiling height is 3.60 m., and showcase windows are installed in the front part. Suitable for a store, provided with all necessary conditions, there is three-phase electricity with a capacity of 80 kW and a powerful ventilation system. From the courtyard, there is an entrance to the 2nd commercial premises in the basement with a ceiling of 3.50 m, suitable for a workshop or warehouse. On the 2nd floor, there is a living room, a studio-style kitchen, 2 bedrooms, a bathroom, and 2 open balconies overlooking the street and the courtyard. The 3rd floor is an attic and is an open space with 1 bathroom. Here you can build 2 separate rooms. There are separate entrances to each floor. The building has been completely renovated, an individual heating system has been installed, panoramic windows have been installed, the floor is covered with heated tiles and laminate. The bathrooms are tiled and equipped with plumbing fixtures. All rooms are furnished and equipped with household appliances. There is outdoor parking in the fenced yard.
Properties
- New Construction
- Building type: stone
- Buliding model: -
- Repairment: renovated
- Construction year: -
- Parking: outdoor
- Heating system: gas boiler
Rooms
- Kitchens: 1
- Bedrooms: 3
- Bathrooms: 2
- Balconies: 2
- Storage Rooms: 3
- Basement : -
Services
- Elevator:

- Gym:

- Intercom:

- Pool:

- Playground:

- Pool:

Communications and Utilities
- Electricity

- Three-Phase wiring

- Persistent water

- Natural gas is nearby

- Natural gas

- Internet

- Satellite TV

- Cable TV


